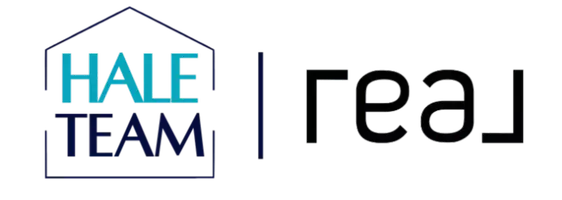$285,000
$279,999
1.8%For more information regarding the value of a property, please contact us for a free consultation.
524 Teak DR Melbourne, FL 32935
3 Beds
2 Baths
1,261 SqFt
Key Details
Sold Price $285,000
Property Type Single Family Home
Sub Type Single Family Residence
Listing Status Sold
Purchase Type For Sale
Square Footage 1,261 sqft
Price per Sqft $226
Subdivision Greentree Park Subd
MLS Listing ID 1039857
Sold Date 05/05/25
Style Ranch
Bedrooms 3
Full Baths 2
HOA Y/N No
Total Fin. Sqft 1261
Year Built 1970
Annual Tax Amount $1,172
Tax Year 2024
Lot Size 7,405 Sqft
Acres 0.17
Property Sub-Type Single Family Residence
Source Space Coast MLS (Space Coast Association of REALTORS®)
Property Description
This beautifully updated 3-bedroom, 2-bathroom home offers modern living with all the upgrades you've been looking for. Featuring a BONUS room with private entrance perfect for an office or 4th bedroom. Boasting a 2017 roof, brand new AC, IMPACT WINDOWS and freshly installed vinyl flooring throughout, this home is move-in ready. The interior has been fully repainted, giving it a fresh, inviting feel from the moment you walk through the door. The kitchen features all-new appliances, including a gas stove perfect for cooking and entertaining, while the spacious living areas provide ample room for family gatherings. Outside through the screened-in front porch you'll find a 2023 fence offering privacy and a huge backyard, ideal for outdoor activities. With its top-to-bottom renovations, this home is truly a must-see! Don't miss the opportunity to make it yours. Perfect for first time homebuyers or investors!
Location
State FL
County Brevard
Area 323 - Eau Gallie
Direction From Sarno turn south on Ironwood and left on Teak.
Rooms
Bedroom 2 Main
Bedroom 4 Main
Dining Room Main
Kitchen Main
Extra Room 1 Main
Family Room Main
Interior
Interior Features Ceiling Fan(s)
Heating Central
Cooling Central Air
Flooring Laminate
Furnishings Unfurnished
Appliance Dishwasher, Dryer, Gas Cooktop, Gas Water Heater, Ice Maker, Refrigerator, Washer
Laundry In Unit
Exterior
Exterior Feature Impact Windows
Parking Features Other
Fence Back Yard, Privacy, Wood
Utilities Available Cable Available, Electricity Connected, Natural Gas Connected, Sewer Connected, Water Connected
Roof Type Shingle
Present Use Residential,Single Family
Porch Front Porch, Screened
Garage No
Private Pool No
Building
Lot Description Cleared, Corner Lot, Sprinklers In Front, Sprinklers In Rear
Faces East
Story 1
Sewer Public Sewer
Water Public
Architectural Style Ranch
Level or Stories One
Additional Building Shed(s)
New Construction No
Schools
Elementary Schools Harbor City
High Schools Eau Gallie
Others
Pets Allowed Yes
Senior Community No
Tax ID 27-37-20-76-0000d.0-0011.00
Acceptable Financing Cash, Conventional, FHA, VA Loan
Listing Terms Cash, Conventional, FHA, VA Loan
Special Listing Condition Standard
Read Less
Want to know what your home might be worth? Contact us for a FREE valuation!

Our team is ready to help you sell your home for the highest possible price ASAP

Bought with Denovo Realty





