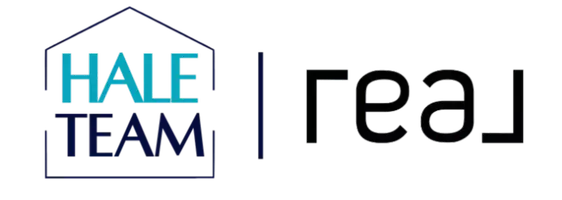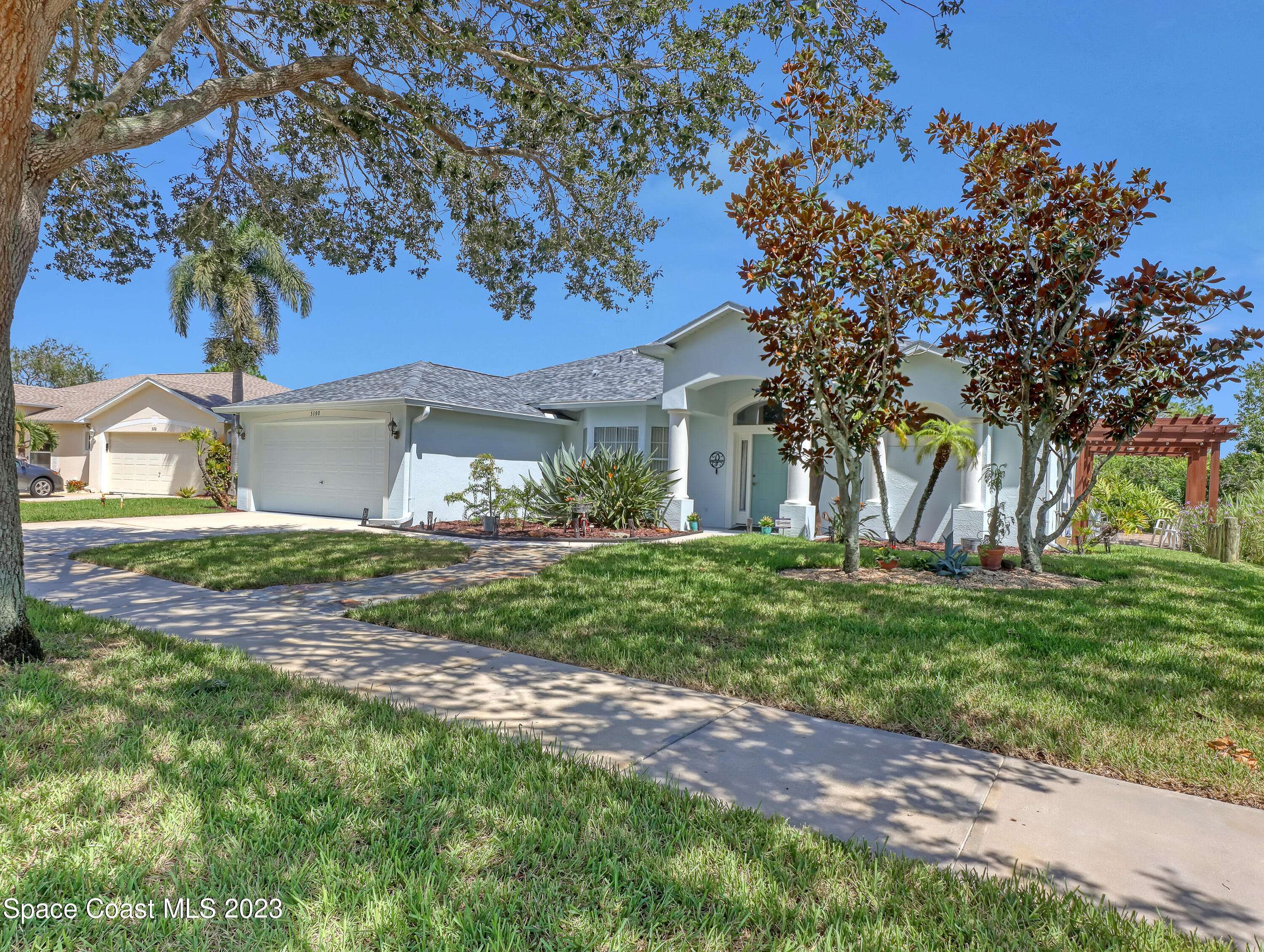$555,000
$570,000
2.6%For more information regarding the value of a property, please contact us for a free consultation.
5190 Wild Cinnamon DR Melbourne, FL 32940
3 Beds
2 Baths
1,814 SqFt
Key Details
Sold Price $555,000
Property Type Single Family Home
Sub Type Single Family Residence
Listing Status Sold
Purchase Type For Sale
Square Footage 1,814 sqft
Price per Sqft $305
Subdivision Pineda Crossing Phase V
MLS Listing ID 972695
Sold Date 10/06/23
Bedrooms 3
Full Baths 2
HOA Fees $20/ann
HOA Y/N Yes
Total Fin. Sqft 1814
Year Built 2001
Annual Tax Amount $2,261
Tax Year 2022
Lot Size 7,405 Sqft
Acres 0.17
Property Sub-Type Single Family Residence
Source Space Coast MLS (Space Coast Association of REALTORS®)
Land Area 2234
Property Description
Closing to be 10/6/23, with a transferred Home Warranty for peace of mind. Curb Appeal!!! Step into a slice of Melbourne's best at 5190 Wild Cinnamon Dr. Original owner's pride shines in this immaculate 3 bed, 2 bath residence. A stylish fusion of convenience & charm, from brand new Quartz countertops, microwave, and range, to refreshing vinyl flooring and fresh interior hues. Dive into a screened pool & spa, or work in an under-air office, elegantly transformed from the patio, with pool views. New lighting, Aqua Care chairlift, and professional landscaping boost the allure. Adjacent to the home is green space managed by the HOA with St. Johns Preserve as your backyard. Your dream home awaits! Close to 95, Rt1, schools, shopping, dining, beaches, 45 minutes to Orlando.
Location
State FL
County Brevard
Area 320 - Pineda/Lake Washington
Direction From Pineda Causeway, take a right on Wickham Road go South. Right on Pineda Crossing Dr. Right on Lago Vista Dr. Right on Wild Cinnamon Dr. 5190 is on the right past a patch of trees.
Interior
Interior Features Eat-in Kitchen, His and Hers Closets, Open Floorplan, Pantry, Primary Bathroom - Tub with Shower, Primary Bathroom -Tub with Separate Shower, Primary Downstairs, Split Bedrooms, Walk-In Closet(s)
Heating Central
Cooling Central Air
Flooring Carpet, Tile, Vinyl, Wood
Fireplaces Type Other
Furnishings Unfurnished
Fireplace Yes
Appliance Convection Oven, Dishwasher, Disposal, Dryer, Electric Range, Electric Water Heater, Ice Maker, Microwave, Refrigerator, Washer
Laundry Electric Dryer Hookup, Gas Dryer Hookup, Washer Hookup
Exterior
Exterior Feature ExteriorFeatures
Parking Features Attached, Garage Door Opener
Garage Spaces 2.0
Fence Fenced, Wood
Pool Community, Gas Heat, In Ground, Private
Utilities Available Electricity Connected, Natural Gas Connected
Amenities Available Maintenance Grounds, Management - Full Time
View Protected Preserve
Roof Type Shingle
Porch Patio, Porch, Screened
Garage Yes
Building
Lot Description Sprinklers In Front, Sprinklers In Rear
Faces South
Sewer Public Sewer
Water Public, Well
Level or Stories One
New Construction No
Schools
Elementary Schools Sherwood
High Schools Viera
Others
Pets Allowed Yes
HOA Name www.advancepropertymanagement.org
Senior Community No
Tax ID 26-36-25-75-0000e.0-0025.00
Security Features Security System Owned,Smoke Detector(s)
Acceptable Financing Cash, Conventional, FHA, VA Loan
Listing Terms Cash, Conventional, FHA, VA Loan
Special Listing Condition Standard
Read Less
Want to know what your home might be worth? Contact us for a FREE valuation!

Our team is ready to help you sell your home for the highest possible price ASAP

Bought with Denovo Realty





