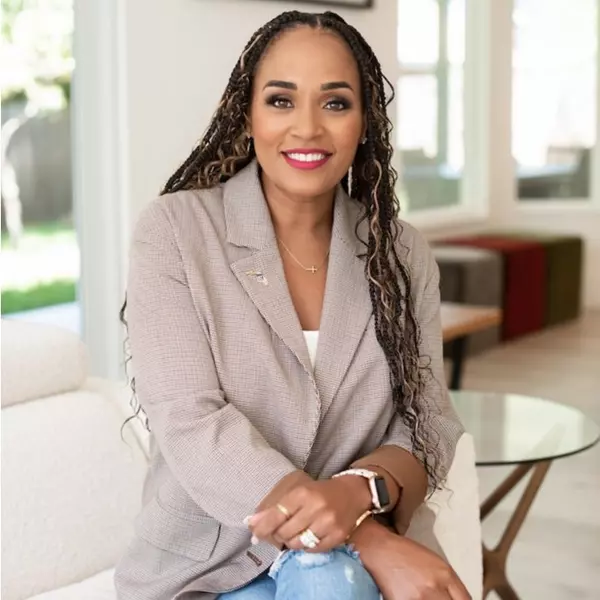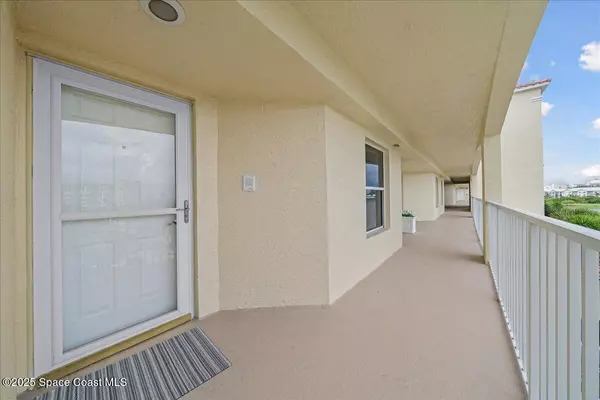
752 Bayside Dr #401 & 402 Cape Canaveral, FL 32920
4 Beds
4 Baths
4,124 SqFt
UPDATED:
Key Details
Property Type Condo
Sub Type Condominium
Listing Status Active
Purchase Type For Sale
Square Footage 4,124 sqft
Price per Sqft $265
Subdivision Bayside Condo Ph I
MLS Listing ID 1057693
Style Contemporary
Bedrooms 4
Full Baths 4
HOA Fees $1,530/mo
HOA Y/N Yes
Total Fin. Sqft 4124
Year Built 2003
Lot Size 7,840 Sqft
Acres 0.18
Property Sub-Type Condominium
Source Space Coast MLS (Space Coast Association of REALTORS®)
Property Description
Location
State FL
County Brevard
Area 271 - Cape Canaveral
Direction From A1A, Turn onto W Central Blvd. Head West on Central Blvd, to then turn left onto Bayside Drive.
Body of Water Banana River
Interior
Interior Features Breakfast Bar, Built-in Features, Butler Pantry, Ceiling Fan(s), Guest Suite, His and Hers Closets, Open Floorplan, Pantry, Primary Bathroom -Tub with Separate Shower, Split Bedrooms, Walk-In Closet(s), Wet Bar
Heating Central
Cooling Central Air
Flooring Carpet, Tile
Furnishings Negotiable
Appliance Dishwasher, Disposal, Double Oven, Dryer, Electric Range, Microwave, Refrigerator, Tankless Water Heater, Washer, Wine Cooler
Laundry Electric Dryer Hookup, In Unit, Washer Hookup
Exterior
Exterior Feature Balcony, Storm Shutters
Parking Features Additional Parking, Attached, Garage, Guest
Garage Spaces 2.0
Utilities Available Cable Connected, Electricity Available, Sewer Connected, Water Connected
Amenities Available Car Wash Area, Clubhouse, Elevator(s), Gated, Maintenance Grounds, Maintenance Structure, Management - Full Time, Management - Off Site, Pool, Storage
Waterfront Description River Front
View River, Water
Roof Type Membrane,Other
Present Use Residential
Street Surface Asphalt
Porch Porch, Screened, Wrap Around
Garage Yes
Private Pool No
Building
Lot Description Other
Faces East
Story 1
Sewer Public Sewer
Water Public
Architectural Style Contemporary
Level or Stories One
New Construction No
Schools
Elementary Schools Cape View
High Schools Cocoa Beach
Others
HOA Name Clover Key Services
HOA Fee Include Cable TV,Insurance,Internet,Maintenance Grounds,Maintenance Structure,Pest Control,Sewer,Trash,Water
Senior Community No
Security Features Fire Sprinkler System,Security Gate,Smoke Detector(s),Entry Phone/Intercom,Secured Lobby
Acceptable Financing Cash, Conventional, VA Loan
Listing Terms Cash, Conventional, VA Loan
Special Listing Condition Standard
Virtual Tour https://www.propertypanorama.com/instaview/spc/1057693






