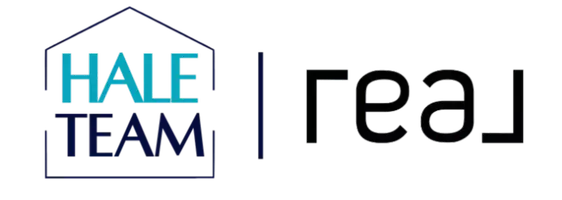
3202 Casterton DR Melbourne, FL 32940
4 Beds
3 Baths
2,262 SqFt
UPDATED:
Key Details
Property Type Single Family Home
Sub Type Single Family Residence
Listing Status Active
Purchase Type For Sale
Square Footage 2,262 sqft
Price per Sqft $282
Subdivision Trasona
MLS Listing ID 1057052
Bedrooms 4
Full Baths 3
HOA Fees $260/Semi-Annually
HOA Y/N Yes
Total Fin. Sqft 2262
Year Built 2017
Annual Tax Amount $5,848
Tax Year 2023
Lot Size 7,841 Sqft
Acres 0.18
Property Sub-Type Single Family Residence
Source Space Coast MLS (Space Coast Association of REALTORS®)
Property Description
Location
State FL
County Brevard
Area 217 - Viera West Of I 95
Direction Traveling West on Wickham, Turn Left on Millbrook Ave. Then take a Left onto Casterton Dr. Home is on the Left.
Interior
Interior Features Built-in Features, Ceiling Fan(s), Eat-in Kitchen, Kitchen Island, Open Floorplan, Pantry, Primary Bathroom -Tub with Separate Shower, Smart Thermostat, Split Bedrooms, Walk-In Closet(s)
Heating Central, Electric
Cooling Central Air, Electric
Flooring Tile, Vinyl
Furnishings Unfurnished
Appliance Dishwasher, Disposal, Dryer, Gas Oven, Gas Range, Gas Water Heater, Microwave, Refrigerator, Tankless Water Heater, Washer, Water Softener Owned
Laundry Electric Dryer Hookup, Gas Dryer Hookup, Washer Hookup
Exterior
Exterior Feature Impact Windows, Storm Shutters
Parking Features Attached, Garage, Garage Door Opener
Garage Spaces 2.0
Utilities Available Cable Connected, Electricity Connected, Natural Gas Connected, Sewer Connected, Water Connected
Amenities Available Barbecue, Basketball Court, Children's Pool, Clubhouse, Dog Park, Fitness Center, Jogging Path, Maintenance Grounds, Management - Full Time, Park, Pickleball, Playground, Pool, Spa/Hot Tub, Tennis Court(s)
View Lake, Pond, Water
Roof Type Shingle
Present Use Residential,Single Family
Street Surface Asphalt
Porch Covered, Patio, Porch, Rear Porch, Screened
Garage Yes
Private Pool No
Building
Lot Description Cleared, Sprinklers In Front, Sprinklers In Rear
Faces West
Story 1
Sewer Public Sewer
Water Public
Level or Stories One
New Construction No
Schools
Elementary Schools Quest
High Schools Viera
Others
HOA Name Trasona/Addison Village
HOA Fee Include Maintenance Grounds
Senior Community No
Tax ID 26-36-17-01-0000a.0-0007.00
Security Features Smoke Detector(s)
Acceptable Financing Cash, Conventional, FHA, VA Loan
Listing Terms Cash, Conventional, FHA, VA Loan
Special Listing Condition Standard
Virtual Tour https://www.propertypanorama.com/instaview/spc/1057052






