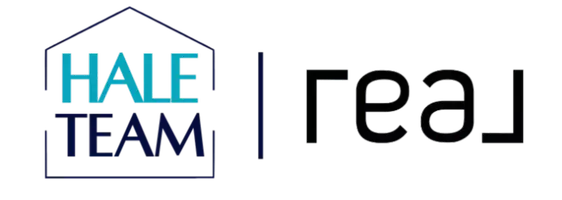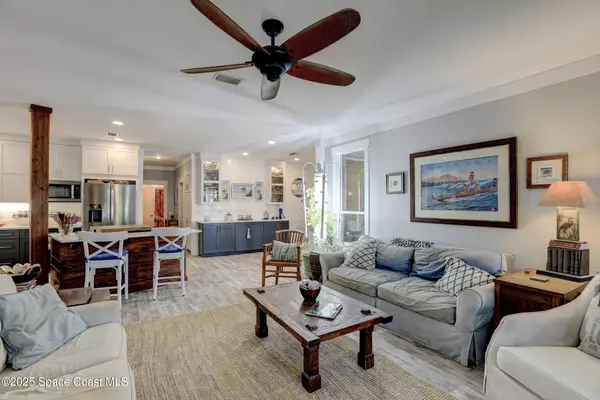
1961 W Pebble PATH Vero Beach, FL 32963
5 Beds
3 Baths
3,577 SqFt
Open House
Sun Sep 14, 1:00pm - 3:00pm
UPDATED:
Key Details
Property Type Single Family Home
Sub Type Single Family Residence
Listing Status Active
Purchase Type For Sale
Square Footage 3,577 sqft
Price per Sqft $216
MLS Listing ID 1054177
Style Multi Generational
Bedrooms 5
Full Baths 3
HOA Y/N No
Total Fin. Sqft 3577
Year Built 1994
Annual Tax Amount $6,108
Tax Year 2024
Lot Size 7,405 Sqft
Acres 0.17
Lot Dimensions 70.0 ft x 105.0 ft
Property Sub-Type Single Family Residence
Source Space Coast MLS (Space Coast Association of REALTORS®)
Property Description
Location
State FL
County Indian River
Area 904 - Indian River
Direction A1A to W Pebble Path, home on left.
Rooms
Master Bedroom Main
Bedroom 2 Main
Bedroom 3 Main
Bedroom 4 Main
Bedroom 5 Main
Living Room Main
Kitchen Main
Interior
Interior Features Built-in Features, Ceiling Fan(s), Eat-in Kitchen, Guest Suite, In-Law Floorplan, Kitchen Island, Open Floorplan, Pantry, Split Bedrooms, Walk-In Closet(s)
Heating Central, Electric
Cooling Central Air, Electric
Flooring Tile, Vinyl
Furnishings Unfurnished
Appliance Dishwasher, Dryer, Electric Range, Electric Water Heater, Microwave, Refrigerator, Washer
Laundry In Unit
Exterior
Exterior Feature Balcony
Parking Features Carport
Carport Spaces 2
Fence Back Yard, Fenced
Utilities Available Electricity Connected, Water Connected
View Trees/Woods
Roof Type Metal
Present Use Multi-Family,Residential
Porch Covered, Porch
Garage No
Private Pool No
Building
Lot Description Many Trees
Faces North
Story 3
Sewer Septic Tank
Water Public
Architectural Style Multi Generational
Level or Stories Three Or More
New Construction No
Others
Pets Allowed Yes
Senior Community No
Tax ID 31392300007003000005.0
Acceptable Financing Cash, Conventional
Listing Terms Cash, Conventional
Special Listing Condition Standard
Virtual Tour https://www.propertypanorama.com/instaview/spc/1054177






