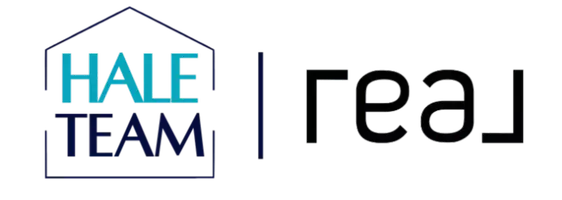2805 Whistler ST Melbourne, FL 32904
4 Beds
2 Baths
2,372 SqFt
UPDATED:
Key Details
Property Type Single Family Home
Sub Type Single Family Residence
Listing Status Coming Soon
Purchase Type For Sale
Square Footage 2,372 sqft
Price per Sqft $210
Subdivision Westbrooke Phase Ii
MLS Listing ID 1050612
Bedrooms 4
Full Baths 2
HOA Fees $125/qua
HOA Y/N Yes
Total Fin. Sqft 2372
Year Built 1999
Annual Tax Amount $3,263
Tax Year 2023
Lot Size 8,712 Sqft
Acres 0.2
Property Sub-Type Single Family Residence
Source Space Coast MLS (Space Coast Association of REALTORS®)
Land Area 2877
Property Description
Location
State FL
County Brevard
Area 331 - West Melbourne
Direction From Minton, head East on Wingate, left on Weatherly, left on Whistler St, right again on Whistler St
Interior
Interior Features Ceiling Fan(s), Pantry, Primary Bathroom -Tub with Separate Shower, Primary Downstairs, Solar Tube(s), Split Bedrooms, Walk-In Closet(s)
Heating Central, Electric
Cooling Central Air, Electric
Flooring Tile
Furnishings Unfurnished
Window Features Skylight(s)
Appliance Dishwasher, Double Oven, Microwave, Refrigerator
Laundry Electric Dryer Hookup, In Unit, Washer Hookup
Exterior
Exterior Feature Storm Shutters
Parking Features Garage, Garage Door Opener
Garage Spaces 2.0
Fence Back Yard, Fenced, Wood
Pool In Ground, Salt Water, Screen Enclosure
Utilities Available Cable Available, Electricity Connected, Sewer Connected, Water Connected
Amenities Available Management - Off Site
View Pool
Roof Type Shingle
Present Use Residential,Single Family
Street Surface Asphalt
Porch Patio, Screened
Garage Yes
Private Pool Yes
Building
Lot Description Many Trees
Faces West
Story 1
Sewer Public Sewer
Water Public
Level or Stories One
New Construction No
Schools
Elementary Schools Meadowlane
High Schools Melbourne
Others
Pets Allowed Yes
HOA Name Westbrooke Homeowners Inc
Senior Community No
Tax ID 28-37-07-76-0000a.0-0052.00
Security Features Smoke Detector(s)
Acceptable Financing Cash, Conventional, FHA, VA Loan
Listing Terms Cash, Conventional, FHA, VA Loan
Special Listing Condition Standard



